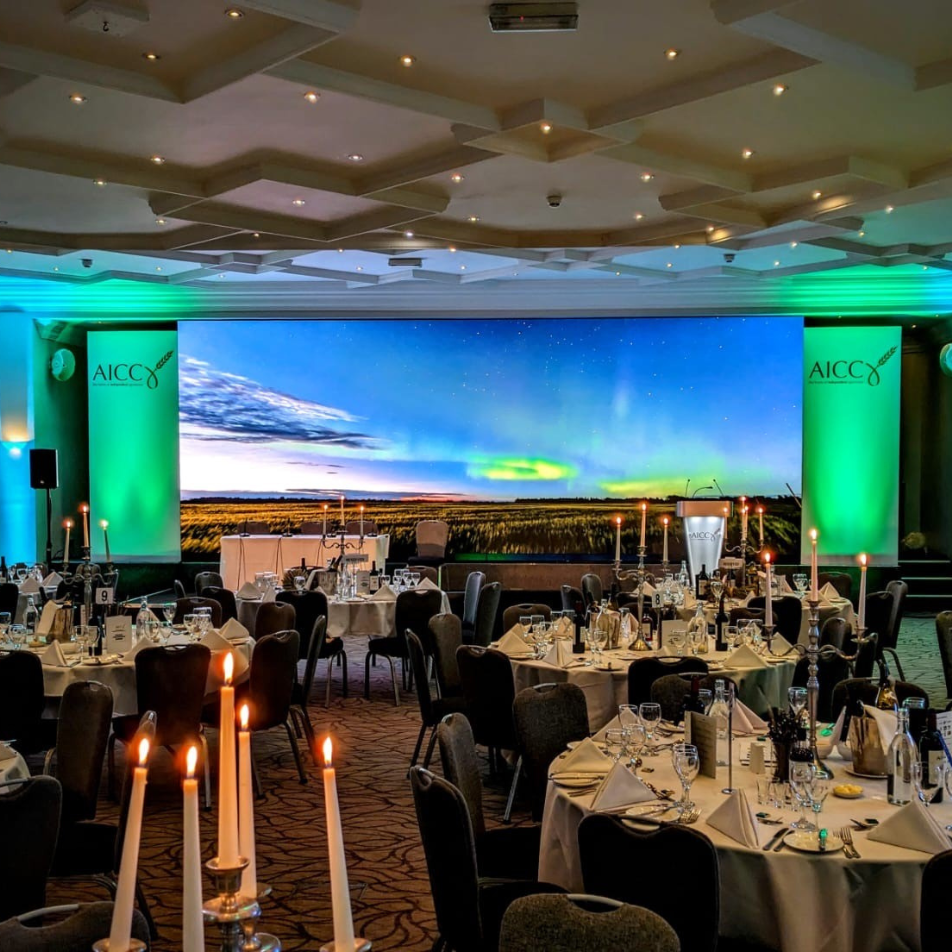









500
Theatre
300
Cabaret
330
Lunch / Dinner
300
Dinner / Dance
250
Classroom
0
Boardroom
0
U-Shape
Room Size
31.5m x 19m
Floor Size
598.5m
Ceiling Height
4.1m
Our Brooklands suite offers flexible space for up to 500 guests, easily adaptable to suit any theme or occasion. With facilities designed for both corporate and social events, its ground-floor access makes it ideal for exhibitions, trade shows, and product launches.
Fully self-contained, Brooklands includes an extensive bar, a well-equipped kitchen, and cloakroom facilities. With a 400-space car park and a choice of dedicated entrances, your guests can enjoy convenient parking at their leisure.


Our team is dedicated to creating delegate experiences that bring our clients’ visions to life in every way possible. Meet some of the friendly faces behind the hard work and care that go into our corporate offerings…

Team building is a key element in any conference, meeting, or event. Whether you’re looking for a fun and engaging activity to encourage connection, a tailored event to achieve specific goals, or a large-scale corporate festival or family fun day, we have the perfect solution to meet your needs…

We offer tailored packages for everything from small team meetings to national exhibitions, with flexible spaces, breakout rooms, conference areas, and expansive outdoor grounds…
Make a Booking
In order to have the best experience, please update your browser. If you choose not to update, this website may not function as expected. Clicking the button below will help you to update your browser.
Update Your Browser Continue Without Updating