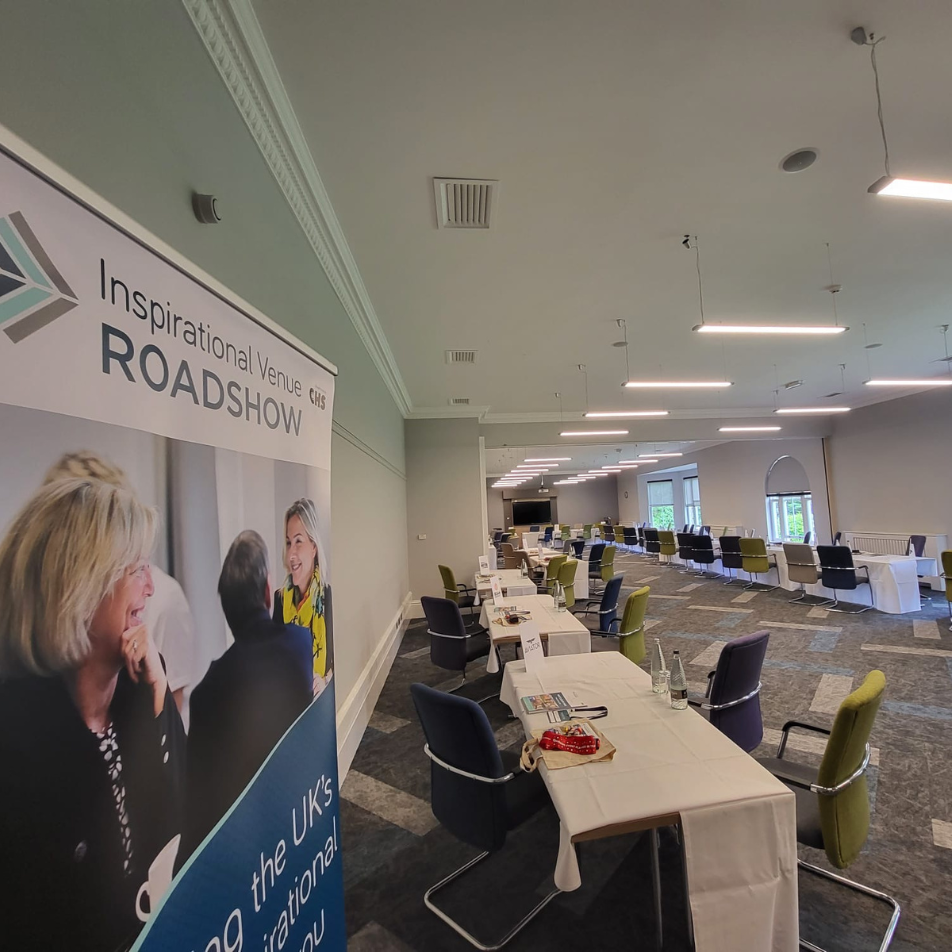









200
Theatre
130
Cabaret
0
Lunch / Dinner
0
Dinner / Dance
130
Classroom
0
Boardroom
0
U-Shape
Room Size
26m x 9m
Floor Size
234m
Ceiling Height
3.4m
The Wellington Suite is our largest and most flexible conference and training space, perfect for a variety of events. Its spacious layout allows for customisable seating arrangements and setups, making it ideal for large conferences, training sessions, or corporate meetings. With its adaptable features, the Wellington Suite can be tailored to meet the specific needs of your event.
| Wellington A | Wellington B |
| 1.44m x 9.00m with an area of 102.96m² Capacities Board room: 40 U-Shape: 30 Theatre: 100 Class room:40 Cabaret: 64 | 4.58m x 9.00m with an area of 131.22m² Capacities Board room: 40 U-Shape: 30 Theatre: 120 Class room:40 Cabaret: 70 |


Our team is dedicated to creating delegate experiences that bring our clients’ visions to life in every way possible. Meet some of the friendly faces behind the hard work and care that go into our corporate offerings…

Team building is a key element in any conference, meeting, or event. Whether you’re looking for a fun and engaging activity to encourage connection, a tailored event to achieve specific goals, or a large-scale corporate festival or family fun day, we have the perfect solution to meet your needs…

We offer tailored packages for everything from small team meetings to national exhibitions, with flexible spaces, breakout rooms, conference areas, and expansive outdoor grounds…
Make a Booking
In order to have the best experience, please update your browser. If you choose not to update, this website may not function as expected. Clicking the button below will help you to update your browser.
Update Your Browser Continue Without Updating