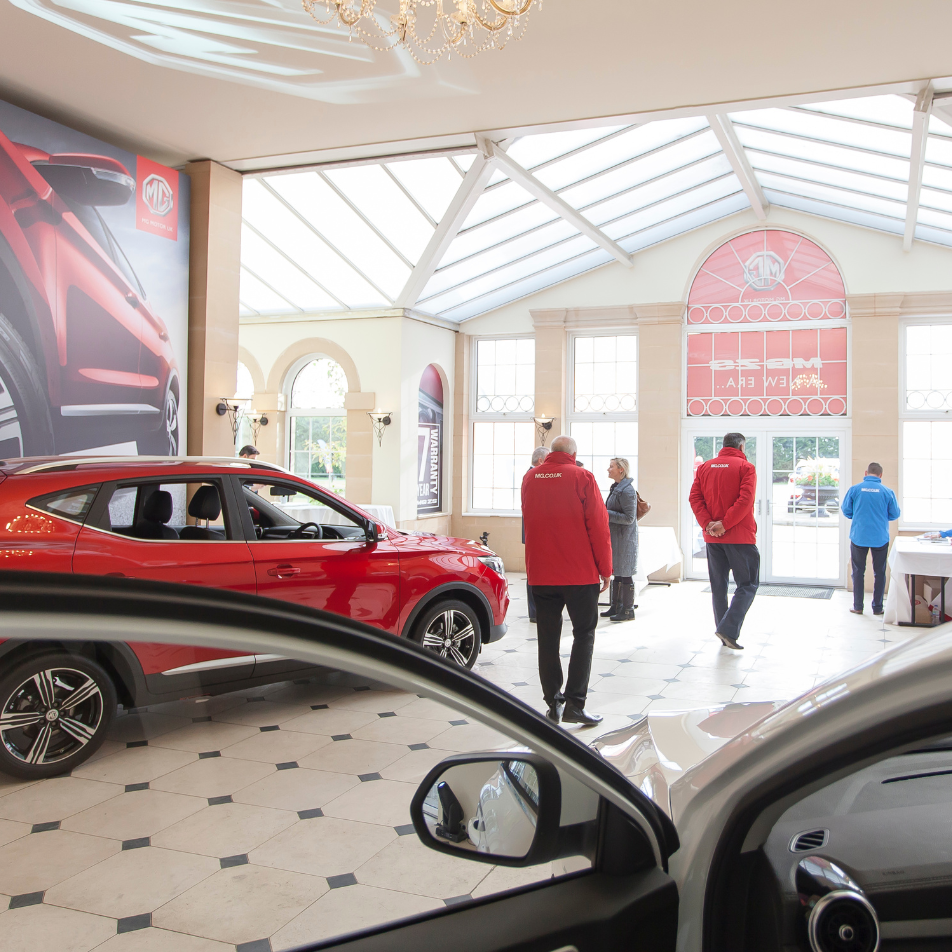









150
Theatre
100
Cabaret
150
Lunch / Dinner
150
Dinner / Dance
0
Classroom
0
Boardroom
0
U-Shape
Room Size
13.7m x 8.75m
Floor Size
119.88m
Ceiling Height
4.5m
The Orangery offers an ideal setting for day events, with the option to brand the venue and enjoy exclusive use of the building. Our dedicated coordinators are on hand to assist with all your event needs, ensuring that every detail, including AV requirements, is expertly arranged. The space is also perfect for vehicle launches, with enough room to showcase up to five vehicles.


Our team is dedicated to creating delegate experiences that bring our clients’ visions to life in every way possible. Meet some of the friendly faces behind the hard work and care that go into our corporate offerings…

Team building is a key element in any conference, meeting, or event. Whether you’re looking for a fun and engaging activity to encourage connection, a tailored event to achieve specific goals, or a large-scale corporate festival or family fun day, we have the perfect solution to meet your needs…

We offer tailored packages for everything from small team meetings to national exhibitions, with flexible spaces, breakout rooms, conference areas, and expansive outdoor grounds…
Make a Booking
In order to have the best experience, please update your browser. If you choose not to update, this website may not function as expected. Clicking the button below will help you to update your browser.
Update Your Browser Continue Without Updating