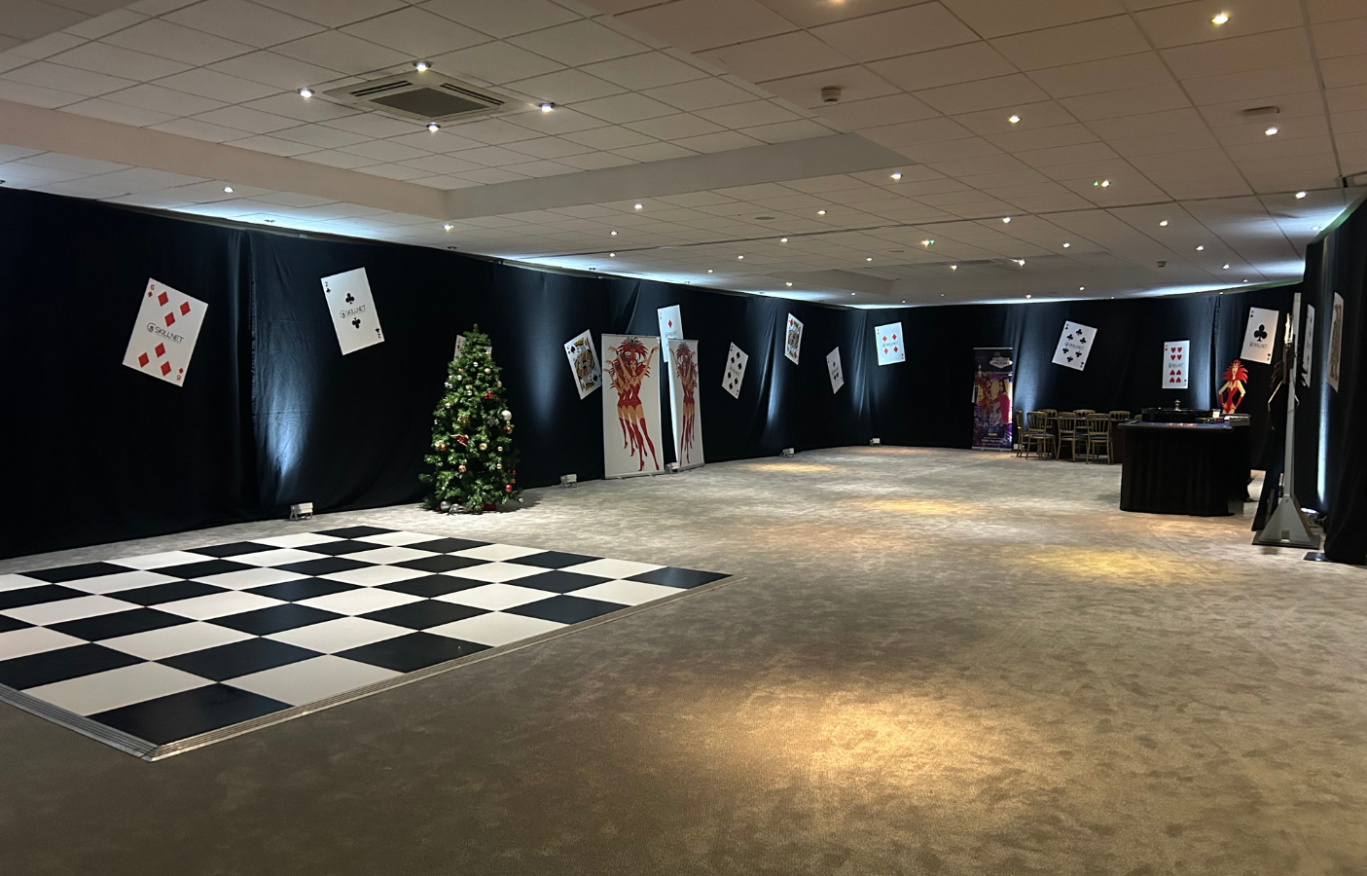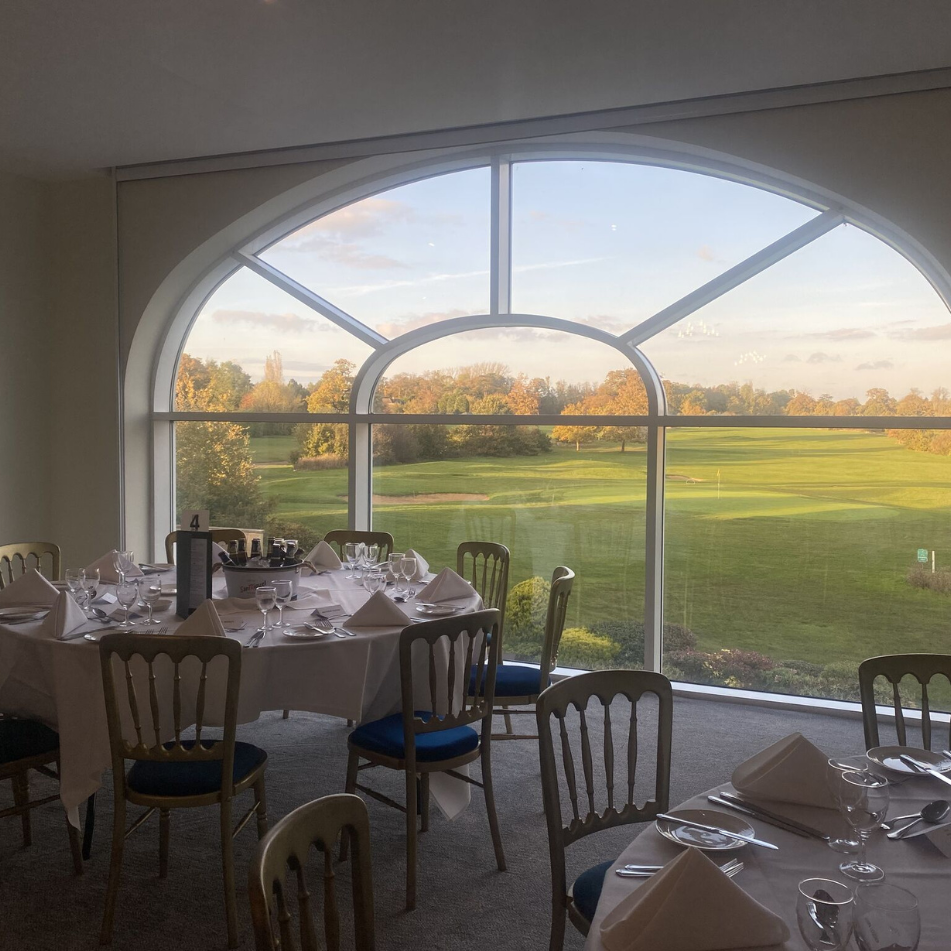









0
Theatre
0
Cabaret
330
Lunch / Dinner
300
Dinner / Dance
0
Classroom
0
Boardroom
0
U-Shape

Room Size
30m x 22.3m
Floor Size
439.53m
Ceiling Height
2.9m
If you’re looking for a venue with a view that will truly impress, the 1905 Suite is the perfect choice. Located within the Atrium, this suite offers breathtaking views across the championship golf course, providing a stunning backdrop for your conference, meeting, or event. The flexibility of the 1905 Suite allows it to be divided into smaller, more intimate spaces or opened up to accommodate larger gatherings, depending on your needs. Whether you’re hosting a corporate event or a special occasion, the 1905 Suite combines picturesque surroundings with versatile functionality to create an unforgettable experience.


Our team is dedicated to creating delegate experiences that bring our clients’ visions to life in every way possible. Meet some of the friendly faces behind the hard work and care that go into our corporate offerings…

Team building is a key element in any conference, meeting, or event. Whether you’re looking for a fun and engaging activity to encourage connection, a tailored event to achieve specific goals, or a large-scale corporate festival or family fun day, we have the perfect solution to meet your needs…

We offer tailored packages for everything from small team meetings to national exhibitions, with flexible spaces, breakout rooms, conference areas, and expansive outdoor grounds…
Make a Booking
In order to have the best experience, please update your browser. If you choose not to update, this website may not function as expected. Clicking the button below will help you to update your browser.
Update Your Browser Continue Without Updating